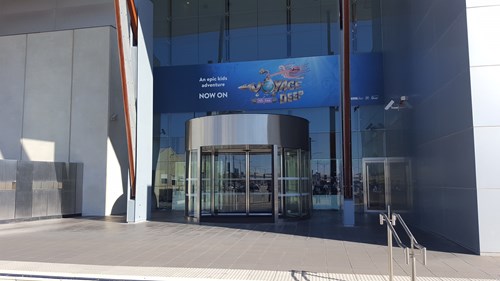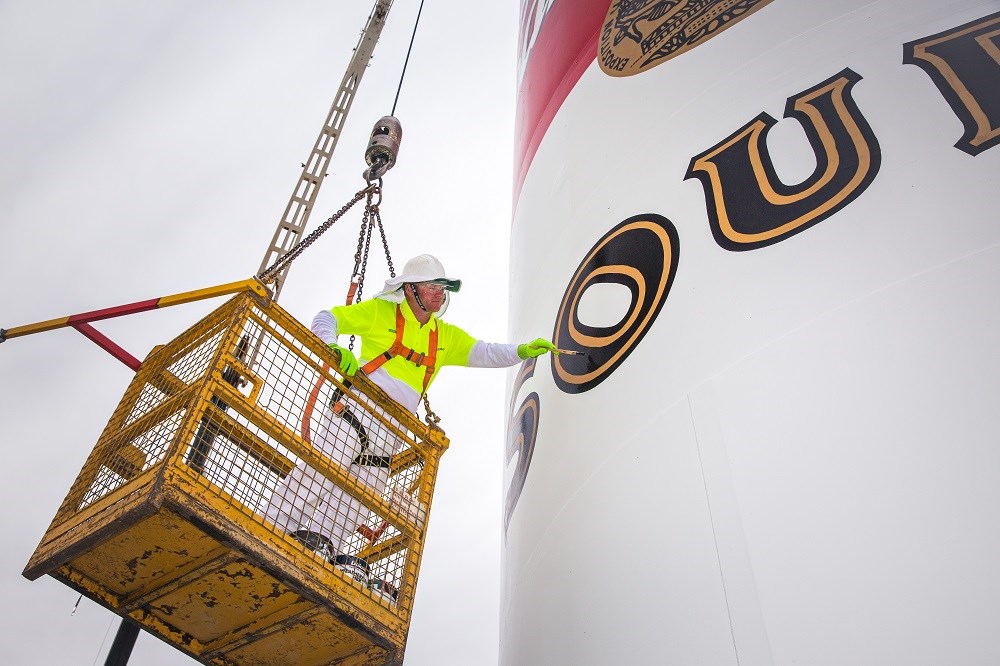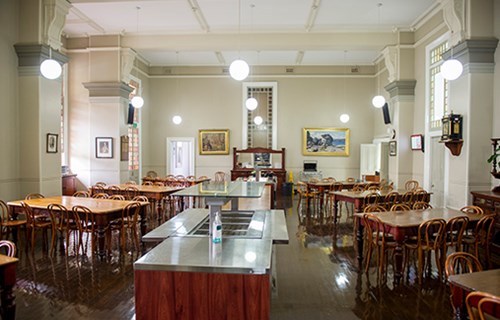Our Customer
The Western Australian Maritime Museum main building is an iconic structure located on a prominent site at the entrance to Fremantle’s Victoria Harbour.
The location is as dramatic as the design, but unfortunately also extremely exposed to weather and all building fabric is exposed to harsh conditions. The building houses a number of extremely important artefacts – including the famous Australia II, the first non-American yacht to ever win the America’s Cup.
Project Description
Maintaining Australia II and the other artefacts requires regulated climate control, and the popularity of the site requires easy access for many thousands of visitors every year.
Safety challenge
The heavy visitor patronage resulted in the mechanism and safety features of the main front revolving doors failing and there were a number of reported accidents resulting in injury to visitors. The risk to visitors was deemed too high by the Museum and after 14 years the revolving doors were taken out of automatic use in 2016, and during opening hours were locked in the open position – allowing direct weather ingress with undesirable variation in the internal climate as well as ingress of salt-laden, moist air.
The brief
In 2016 the Department of Culture and the Arts (DCA) instructed Programmed Facility Management (PFM) to seek alternatives to the revolving doors. In turn PFM engaged Palassis Architects to work with DCA and the Museum to fully investigate the project requirements and the options, including factors such as:
- Safe access for small and large visitor groups
- Environmental control
- Minimal change to the appearance of the Museum entry
- Low to modest maintenance requirements.
Scoping a solution
Initially a revolving door was not deemed acceptable due to potential safety issues, but after extensive research and comparison with alternatives (including looking at visitor numbers and high volume movement, climate control and new safety features) it became apparent that the revolving, or wing door as it is known, was the only option that had the capabilities to meet all requirements. Other options, such as sliding doors or creation of an airlock failed to meet all criteria.
PFM arranged for a client inspection of a new wing door at the Midland Health Campus – and the extensive new safety features were demonstrated in sufficient detail for PFM and DCA to arrange a second inspection with the Museum’s Director.
The safety features were deemed suitable, and further due diligence checking of where doors of this type had been installed worldwide provided additional confidence.
A design was developed and documented by Palassis Architects that ensured the DCA and Museum’s requirements were met and also that the original elegant design of the Museum’s entry (by Cox Architects) was not compromised.
A select tender was called from three reputable automated door suppliers – AssaAbloy, Dorma and Marshall Beattie and each responded with their costs but also with responses to a range of selection criteria designed to demonstrate the suitability of their product, but also to demonstrate the methodology of their understanding and approach to the work. On 25 January 2017 the works were awarded to Assa Abloy and reached Practical Completion on 17 May 2017.
Project Outcome
The project came in under budget and ahead of schedule which is a credit to the PFM team of Jaya Lopez (Project Manager) and Sean McGrath (Agency Relationship Manager) who managed proceedings from commencement to completion.
The project would be of particular significance to corporate clients with large buildings because of the low impact approach that has provided improved safety, accessibility and environmental controls.
The new doors have significantly improved safety features including multiple sensors in various locations that halt the doors before impact occurs. The doors also have a slow turn capability that assists disabled users and have the capacity to fully open in the centre to allow ingress and egress by large numbers of visitors. Although only 2-leaf, the door design never permits direct through passage of external air to internal conditioned spaces – except when the central door option is activated allowing very rapid people movement over a short period of time and limiting internal climate changes.
The project revealed the significant advances in safety technology that have occurred in recent years and the importance of establishing rigorous design and specification procedures to select the contractor.






