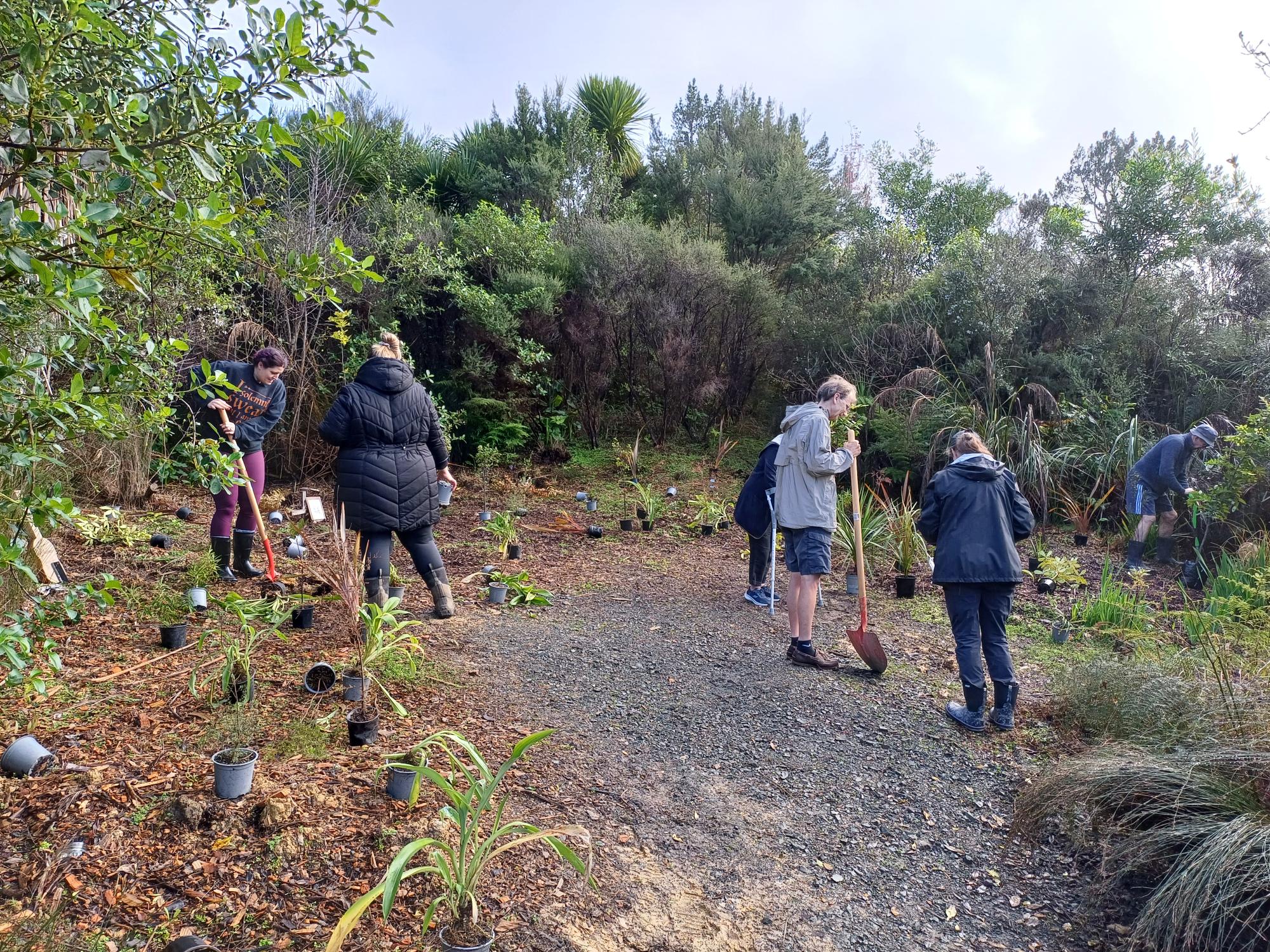The numbers of students attending tertiary education institutions continues to climb steeply. In the first half of 2016, 1.25 million students were attending higher education, according to the Federal government Department of Education and Training. Five years ago, 1.09 million students attended. These climbing numbers are placing pressure on universities and vocational training providers.
The fixed, inflexible nature of the buildings in which tertiary educators are located mean that increased enrolments may lead to cramped learning spaces. The fixed size of the properties in which tertiary providers reside, as well as restricted budgets, may make it impractical to develop new buildings in which to house students and faculty.
In these situations, tertiary institutions should consider how to reuse their space more efficiently, allowing for an increased number of students without sacrificing learning areas. With proper planning that leverages industry experience and insight, an external expert can reclaim lost space, and discover previously unconsidered options for reusing space, to accommodate larger numbers of students. There are a number of ways to accomplish this.
Existing space should be measured and analysed regarding both students and staff. In higher educational facilities, investigate what space has been set aside for collaborative learning, or open gathering spaces for breaks and mealtimes, and examine if they can be reused for different purposes. Consider whether food courts or open study areas could be better located, with easier public access.
Within the higher education sector, departments may be provided a particular office space without considering staff numbers. This may lead to inefficient use of space. Smaller departments could be grouped together in a single location, thus releasing space for more teaching spaces or common areas for students. Employees who teach similar subjects can also be grouped together in the same location.
Consider using teaching spaces more efficiently. For example, classes may be using spaces that are too large for their small size, and could be better matched to smaller areas more closely matching their requirements. Larger spaces could be divided into smaller areas by natural barriers, such as indoor plants and furniture. A building projects manager can help determine if the existing space is being used in the most efficient way possible.
It may seem easier, when rearranging learning spaces and staff areas, to simply do it yourself. However, to achieve the maximum impact of reusing space, turn to a trusted expert for guidance. They bring industry knowledge, design principles, and passion to help you make the most out of your space.
If you want to see how you could use your space more efficiently whilst still increasing student numbers, then contact a Programmed Property Services expert today.





